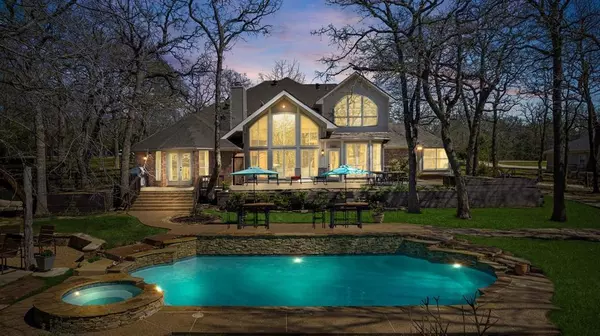For more information regarding the value of a property, please contact us for a free consultation.
810 Oak View Drive Oak Point, TX 75068
4 Beds
3 Baths
3,882 SqFt
Key Details
Property Type Single Family Home
Sub Type Single Family Residence
Listing Status Sold
Purchase Type For Sale
Square Footage 3,882 sqft
Price per Sqft $321
Subdivision Eagles Landing Sec One
MLS Listing ID 20553408
Sold Date 05/07/24
Bedrooms 4
Full Baths 3
HOA Fees $29/ann
HOA Y/N Mandatory
Year Built 1994
Annual Tax Amount $11,774
Lot Size 2.025 Acres
Acres 2.025
Property Description
Stunning, custom built home nestled on over 2, heavily treed, acres in the esteemed neighborhood of Eagles Landing and minutes from Lake Lewisville. This well maintained home is tastefully updated throughout with an open concept and over sized windows for optimal natural light. Recently renovated kitchen includes all new appliances, double oven, and a butler's pantry. The main living area has vaulted ceilings, fireplace, wet bar, and overlooks the outdoor oasis which includes an inground pool, spa, oversized deck, outdoor kitchen, and cabana with a bar and TV for entertaining guests. Secluded primary bed with a fireplace, ensuite bath, luxurious dual vanities, walk-in shower, and a large custom closet. Secondary living area upstairs and formal den downstairs. Separate fenced area with a large, 3 stall barn ideal for horses. Prime location with exclusive access to the Prestonwood Polo Club and Dallas Corinthian Yacht Club. Gorgeous, must see! Full list of renovations upon request.
Location
State TX
County Denton
Community Fishing, Lake, Park, Playground
Direction Take Yacht Club Rd. Right on Eagles Landing, Left on Oak View Drive. Home on the right.
Rooms
Dining Room 2
Interior
Interior Features Built-in Features, Cable TV Available, Decorative Lighting, Eat-in Kitchen, Flat Screen Wiring, Granite Counters, Kitchen Island, Open Floorplan, Pantry, Sound System Wiring, Vaulted Ceiling(s), Walk-In Closet(s), Wet Bar, In-Law Suite Floorplan
Heating Central, Heat Pump, Zoned
Cooling Ceiling Fan(s), Central Air, Electric, Zoned
Flooring Carpet, Slate, Tile, Wood
Fireplaces Number 3
Fireplaces Type Bedroom, Den, Living Room, Stone, Wood Burning
Appliance Dishwasher, Disposal, Electric Cooktop, Electric Oven, Electric Range, Electric Water Heater, Microwave, Double Oven, Trash Compactor, Other
Heat Source Central, Heat Pump, Zoned
Laundry Electric Dryer Hookup, Utility Room, Full Size W/D Area, Washer Hookup
Exterior
Exterior Feature Fire Pit, Rain Gutters, Lighting, Outdoor Grill, Outdoor Kitchen, Playground, Stable/Barn
Garage Spaces 3.0
Fence Back Yard, Fenced, Partial, Wood
Pool Cabana, Fiberglass, In Ground, Outdoor Pool
Community Features Fishing, Lake, Park, Playground
Utilities Available Aerobic Septic, Asphalt, Co-op Electric, Co-op Water, Individual Water Meter, Propane, Underground Utilities, Well
Roof Type Composition
Parking Type Driveway, Garage Door Opener, Garage Faces Side, Inside Entrance
Total Parking Spaces 3
Garage Yes
Private Pool 1
Building
Lot Description Acreage, Interior Lot, Landscaped, Many Trees, Oak, Pasture, Sprinkler System, Subdivision, Varied
Story Two
Foundation Slab
Level or Stories Two
Structure Type Brick
Schools
Elementary Schools Oak Point
Middle Schools Jerry Walker
High Schools Little Elm
School District Little Elm Isd
Others
Restrictions Deed,Easement(s),No Mobile Home
Ownership See Tax Records
Financing Conventional
Special Listing Condition Aerial Photo, Deed Restrictions
Read Less
Want to know what your home might be worth? Contact us for a FREE valuation!

Our team is ready to help you sell your home for the highest possible price ASAP

©2024 North Texas Real Estate Information Systems.
Bought with Jedidiah Barnett • Jason Mitchell Real Estate






